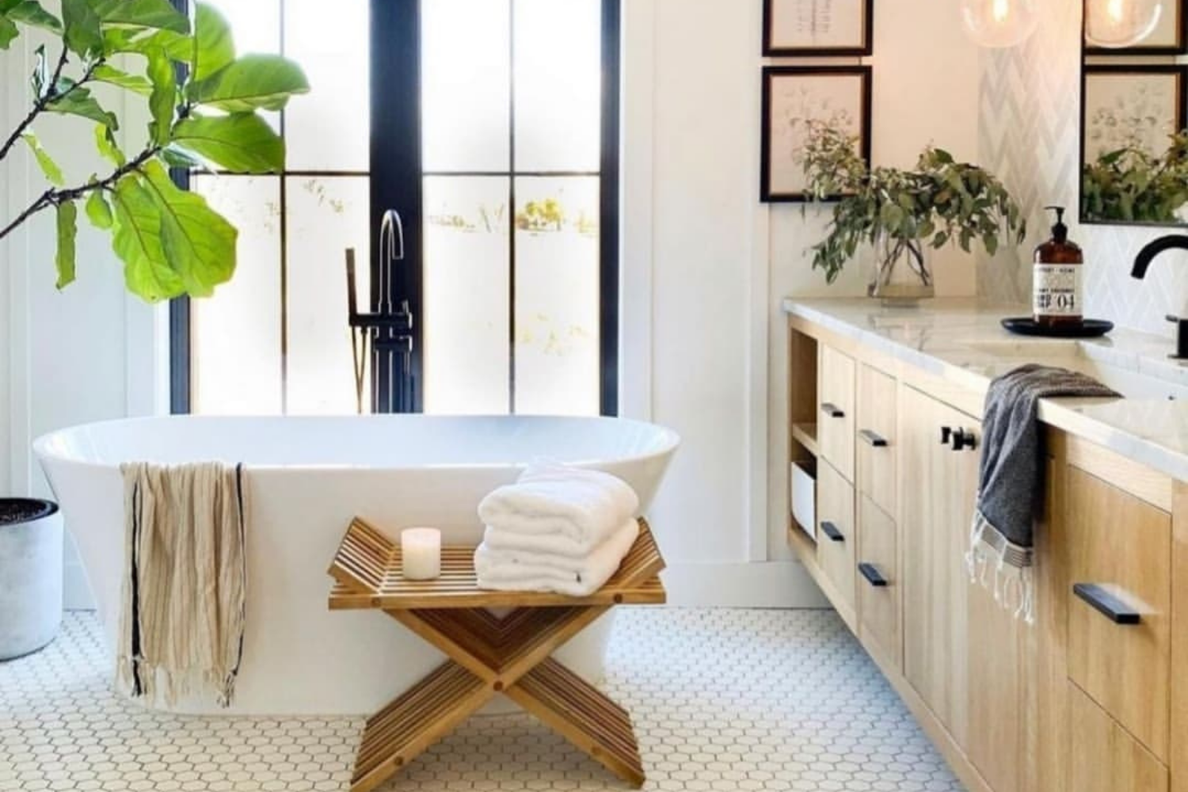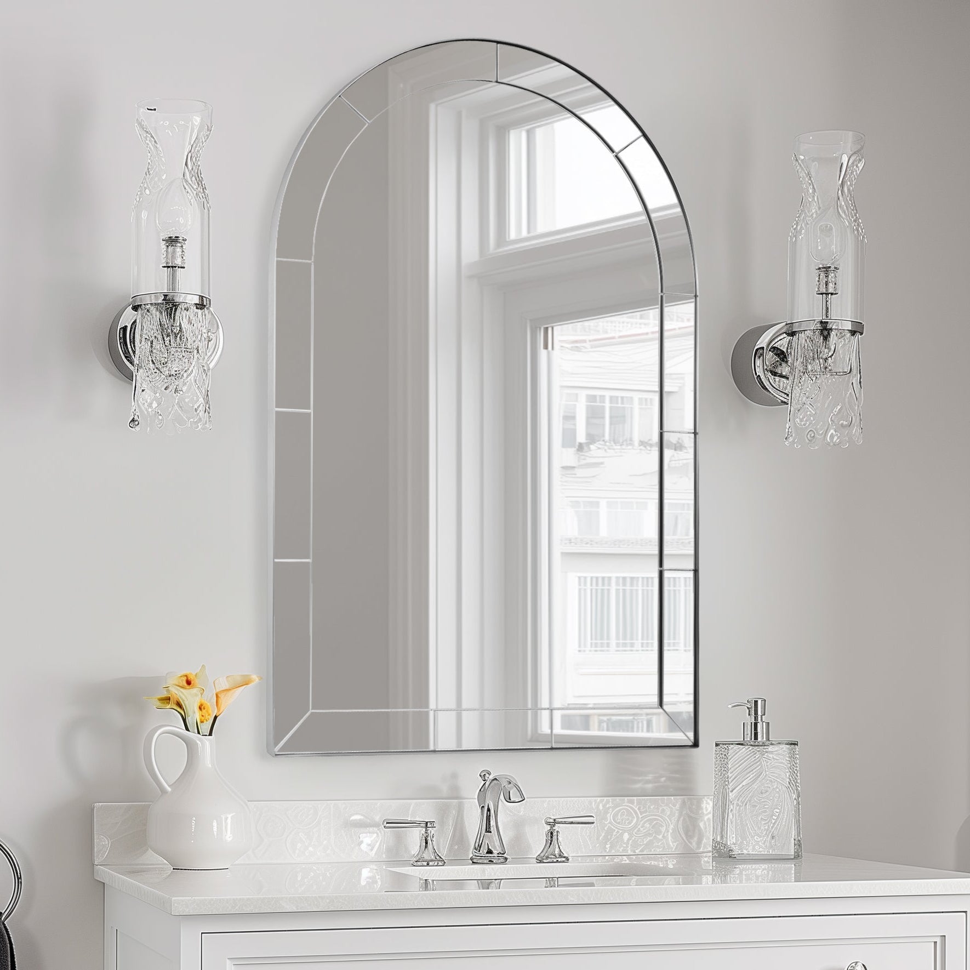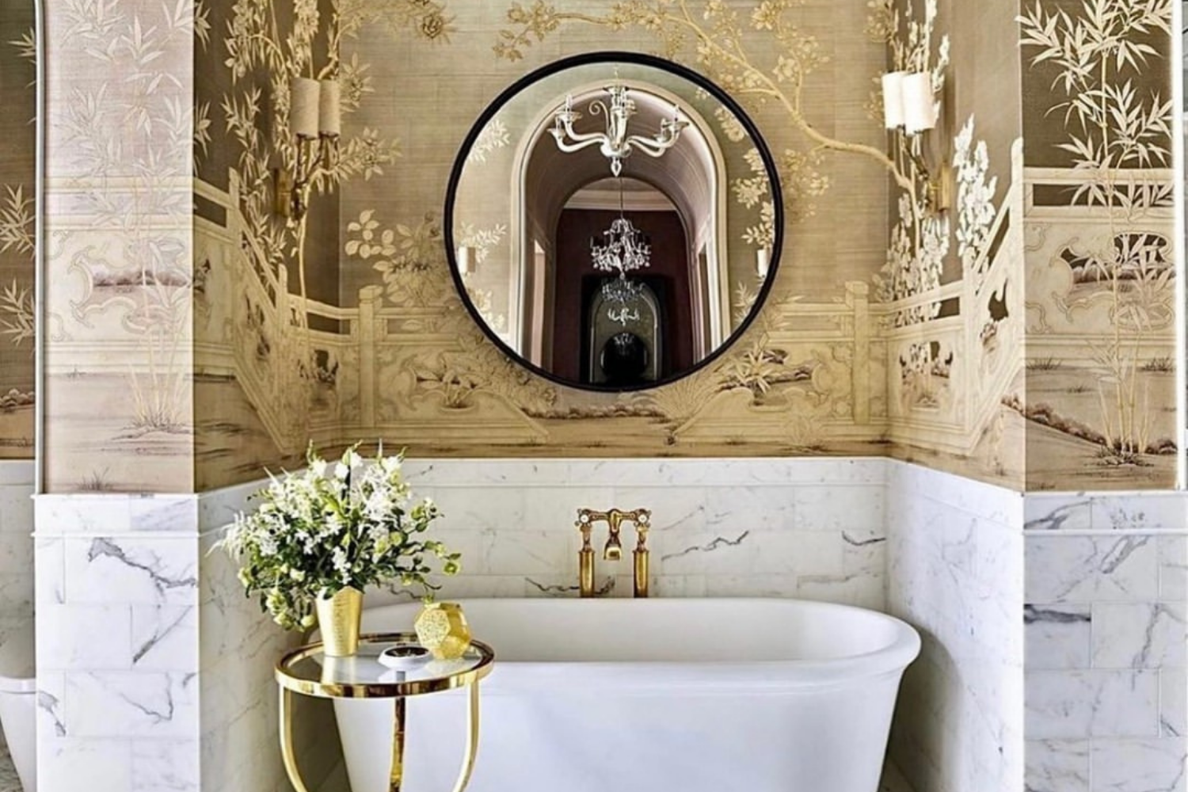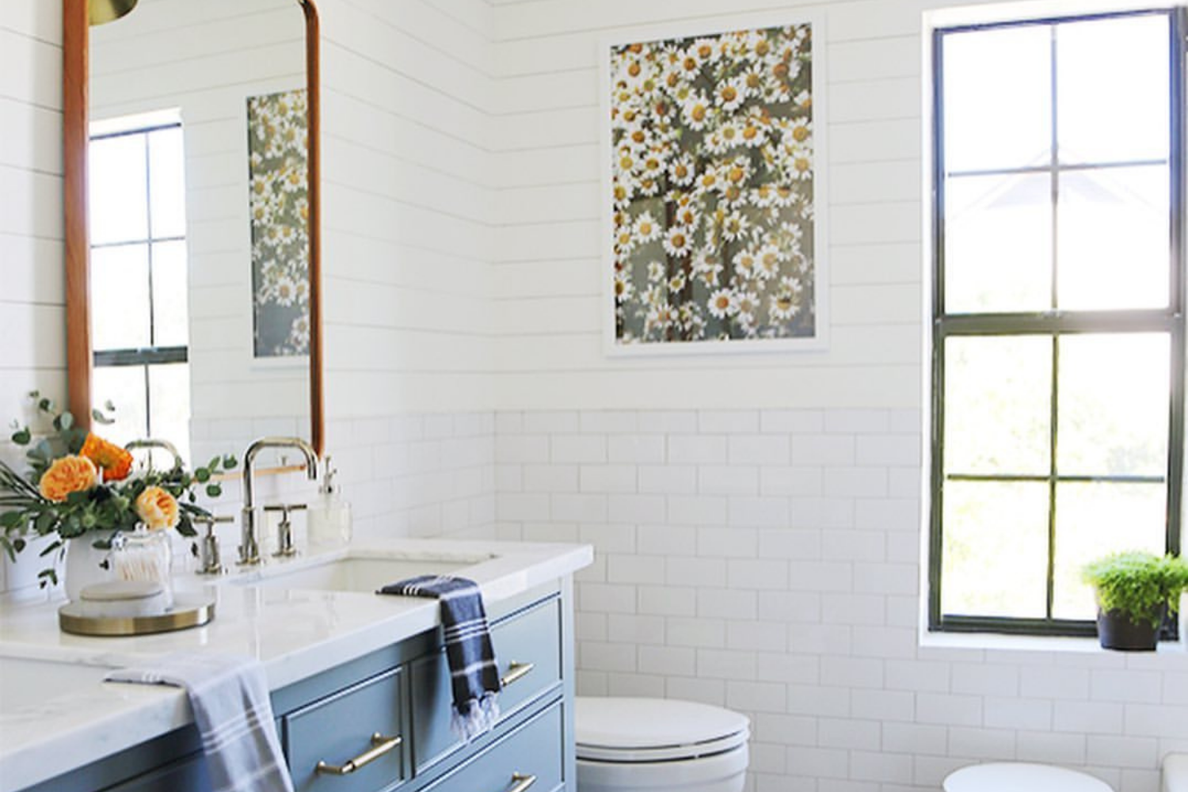
These 9 Tips Will Make Remodeling Your Bathroom Easy
:max_bytes(150000):strip_icc():format(webp)/JJ2-cf0fb2512a064da1a7927dcfd3f9190c.jpg)
It can be incredibly exciting and fulfilling to renovate a bathroom in your home, especially if it's one of the first spaces you've tackled. But, no matter how much a bathroom remodel pays off, it can also be incredibly stressful—especially if you're working with a small or awkwardly shaped bathroom. There are so many steps to a bathroom renovation that it can be hard to know where to start. From flooring to fixtures to layout, you have a whole lot of decisions to make.
The good news is that with a little bit of planning and realistic expectations, a bathroom remodel can be fairly stress-free, whether you're DIYing it or hiring a pro. To help with a few of the biggest decisions, we asked two designers for their best tips along the way. From start to finish, here are expert-approved tips to ensure your remodel goes smoothly, and your finished product is sure to be a bathroom you can't take your eyes off of.
First, Decide Between a Tub or a Shower
:max_bytes(150000):strip_icc():format(webp)/20200227_AE_PorterRanch-11-1d0aadce1ff44d54a1e3b984b9020dc5.jpg)
The hardest part of a remodel is just getting started. Once you've decided that you're ready to take on this project, where do you start? In essence, you want to create the most functional layout possible without sacrificing your must-haves. Amy Elbaum, interior designer at AE design, suggests always mulling over the big items first.
"The first thing that needs to be decided is how you want the space to function," she says. "Do you want a shower or tub? Both? Double vanity, or single? Figuring out the layout and how to fit the desired components is always the first step."
Ensure Everything Has Enough Space
:max_bytes(150000):strip_icc():format(webp)/jackandjillvanity-23576d34b3d446499ddfdcb0f8ef4574.jpg)
If you're not working with an architect to design your layout, make sure you know all about your local housing code.
"A big mistake with renovating a bathroom is not accounting for the proper amount of space for each area," Elbaum says. "For example, a toilet needs 30" minimum from side to side and 24" in front of it. A shower shouldn't be smaller than 30" wide."
It's a good idea to read up on housing codes, especially if you're DIYing your bathroom renovation.
Add Enough Storage
:max_bytes(150000):strip_icc():format(webp)/117744870_167522284900660_4161827953815222522_n-585a90e4f02e4086817d9039d67911b2.jpg)
Storage, storage, storage. When it comes to making the most of your bathroom renovation, especially if your square footage is lacking, it's important to consider every storage option you have, according to Rose.
"Consider shelves over the toilet that will add more surface for towels, candles, and more, as there is a lot of vertical space above the toilet that is not otherwise usable," she says. "Always look at your vertical areas to add in much-needed storage opportunities."
Maximize Your Small Bathroom
:max_bytes(150000):strip_icc():format(webp)/PureSaltHIGHREZ-16-f1016001e06046469d8ae68399c3e330.jpeg)
Creating a perfect layout may be easy when you have endless space, but what do you do if you're struggling with your square footage? Diana Rose Balanyuk of Diana Rose Design has a few tips for homeowners feeling stumped. She says focusing on creative storage solutions is a great way to avoid sacrificing other must-haves.
"First, incorporate tall niches with multiple shelves in showers or tub enclosures to store toiletries," she says. "Also, incorporate drawers in the vanity cabinet as they offer more storage, as opposed to hinged cabinet doors."
If you are struggling to decide between a tub or a doubel vanity, consider how often you will really use that tub. If you only yearn for a bath a few times a year, skip it and splurge on the vanity instead.
Get the Lighting Right
:max_bytes(150000):strip_icc():format(webp)/7DLL-lew-205f48f6ba2c4157bab47f7d2df3033f.jpeg)
Whether you have a tiny bathroom or a wide-open space, it's important to get the lighting in your bathroom right.
"Make sure to add adequate lighting, with multiple light sources: ceiling pot lights, chandelier, or wall sconces, for example," Rose explains. "This way, you don't have only one source of light. Light temperature and intensity should be the same."
We love a sconce, a hanging light, and even a few recessed cans for optimal light, especially if you don't have a window.
Decide on a Color Palette
:max_bytes(150000):strip_icc():format(webp)/PureSaltHIGHREZ-35-07ec35489e41464dbcb91e32c7ae3fc7.jpeg)
Once you have settled on the layout and must-have bathroom features, it's time to pick a color palette and finishes. If you're working in a small space, "consider neutrals with very little contrast, as contrasting colors visually define the boundaries and thus highlight how small the bathroom is," Rose says.
That isn't to say you can't experiment with bold colors, but a neutral color palette will make your small bathroom appear wider and more open.
Painting the baseboards the same neutral color as the wall will avoid unnecessary contrast in a small space.
Go Big With a Mirror
:max_bytes(150000):strip_icc():format(webp)/171450006_803313903924688_2927727297454339742_n-c77b85a8e30c471091e093432caade01.jpg)
Lighting is definitely key to making your space as bright and open as possible, but Rose suggests focusing on your mirror as well. If you're struggling with a smaller bathroom, consider avoiding smaller above-the-sink mirrors and going for a larger one.
"The largest vanity mirror you can fit will help make the small bathroom look bigger, so go as tall and as wide as possible," Rose says.
Opt for a Glass Shower Door
:max_bytes(150000):strip_icc():format(webp)/20200227_AE_PorterRanch-50-368736f91785485d91035784906110ee.jpg)
There's something the feels incredibly high-end about a glass shower door, but Rose says it's more than just a beautiful element. Glass offers a great way to open up your space and avoid any closed-off walls or areas.
"Consider enclosing your shower with full glass as opposed to only having a glass door and solid walls," she suggests. "It will visually open up the space and make it feel airy."
Don't Forget About Ventilation
:max_bytes(150000):strip_icc():format(webp)/145484453_437803814083906_5245834279123127952_n-9f65be05cb4e4ca5a5672076a2977b91.jpg)
Even if you have a bathroom window, it's important not to skimp on bathroom ventilation during your remodel. The last thing you want is to develop mold after an expensive bathroom renovation. Opt for a sleek, nearly invisible bathroom ceiling fan that will exhaust all the damp air outside without appearing bulky.





















Leave a comment
This site is protected by hCaptcha and the hCaptcha Privacy Policy and Terms of Service apply.