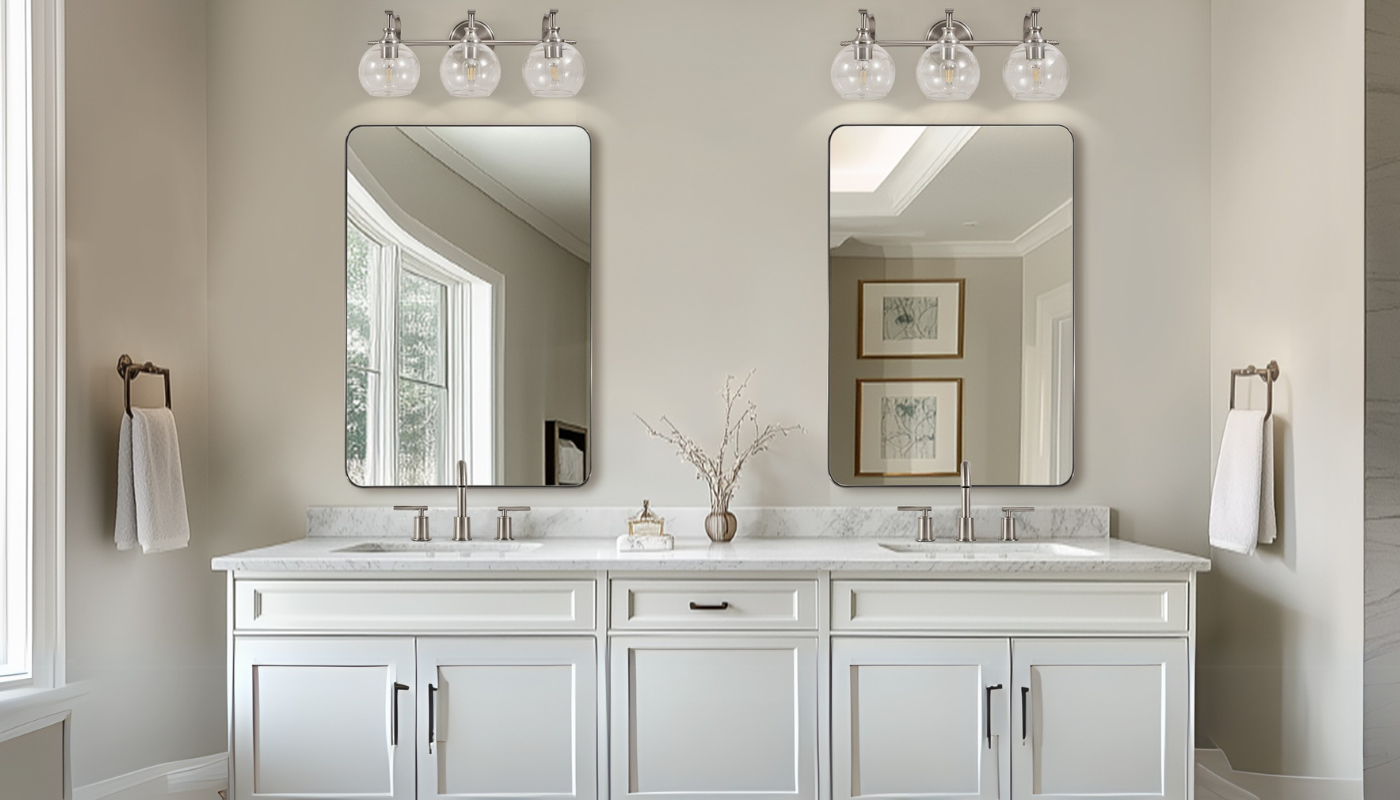
Bathroom Size Guide: Perfect Dimensions for Double Mirror Bathroom
As you design your dream bathroom, have you considered one of the most important elements—mirrors?Imagine you and your partner getting ready on a busy morning, each using your own double mirror bathroom setup without waiting. A well-planned double mirror layout enhances not only the aesthetics but also the overall functionality of your space.This guide will help you determine the perfect bathroom size,let’s create a stylish and efficient double mirror bathroom that suits your needs.

1. Recommended Size for a Double Mirror Bathroom
Double Vanity Size
- Standard width: A bathroom vanity size for two sinks typically ranges from 120cm to 180cm, ensuring ample space for both users.
- Minimum width per sink: Each sink should be at least 60cm wide to allow for comfortable use.
- Countertop depth: Ideally, 50cm to 60cm, preventing excessive water splashing.

Contemporary Scalloped Rectangle Wall Mirror
Mirror Size & Placement
General guideline: A good rule of thumb is to choose a mirror slightly narrower than the vanity. For example, if your vanity countertop is 24 inches wide, a 22-inch single or double-sided mirror would be recommended. For a 30-inch vanity, a 28-inch mirror would be recommended, and so on.

- Single mirror width: Each mirror should align with the vanity width, typically 50cm to 90cm.
- Installation height: The bottom edge of the mirror should be 10cm to 15cm above the vanity, while the top should be around 180cm to 200cm, ensuring usability for all heights.
- Distance between double mirrors: Keep 5cm to 10cm for symmetry and aesthetics.

2. Key Distance Guidelines for Light, Faucet, and Ceiling
Best Bathroom Lighting Placement

Double Sconce Flared Hammer Glass Shade Bathroom Light
- Wall sconces or vanity lights: Install at 180cm to 200cm from the floor.
- Spacing: If using side lights, keep them 75cm to 90cm apart and aligned with the vanity.
- Overhead lighting: Position 5cm to 10cm above the mirror to avoid shadows.

Bathroom Faucet Height & Distance
- Faucet to sink clearance: The spout should be 10cm to 15cm above the sink bottom, preventing excessive splashing.
- Faucet to mirror distance: Keep 5cm to 10cm for visual balance.
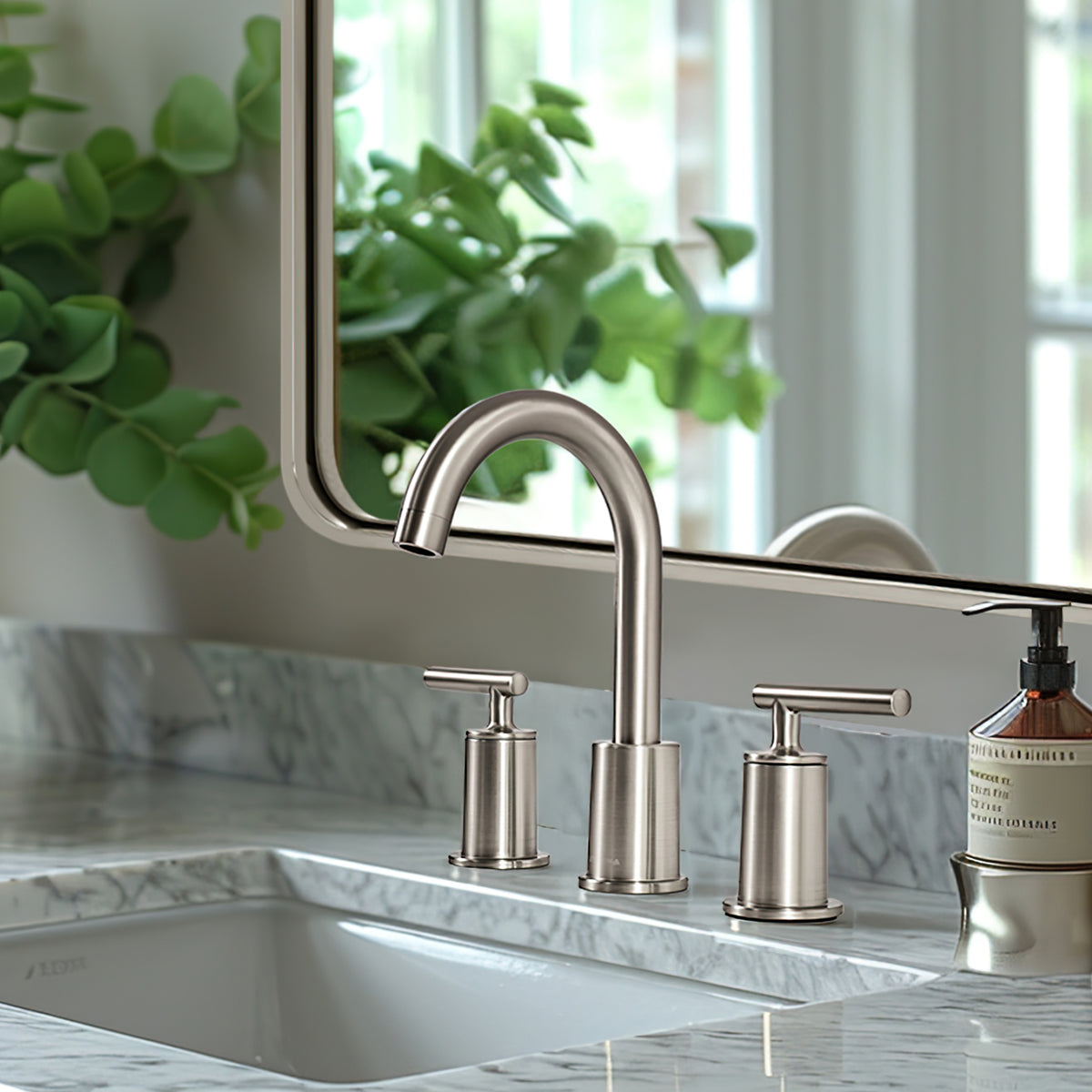
360 Degree Swivel Spout Bathroom Sink Faucet
Perfect Bathroom Dimensions: Ceiling Height
- Standard ceiling height: Between 240cm to 270cm.
- Shower area minimum height: At least 210cm to avoid feeling cramped.
- Ceiling light clearance: If installing overhead fixtures, maintain a minimum of 220cm from the floor.

Properly planning your double mirror bathroom layout enhances both convenience and comfort. Adjusting dimensions based on household members’ heights and habits ensures the best experience. We hope this bathroom size guide helps you create a stylish and functional space!
Ready to upgrade your bathroom? MoonMirror provides expert advice and premium products to bring your vision to life. Need personalized recommendations? Contact us at support@moonmirror.co.
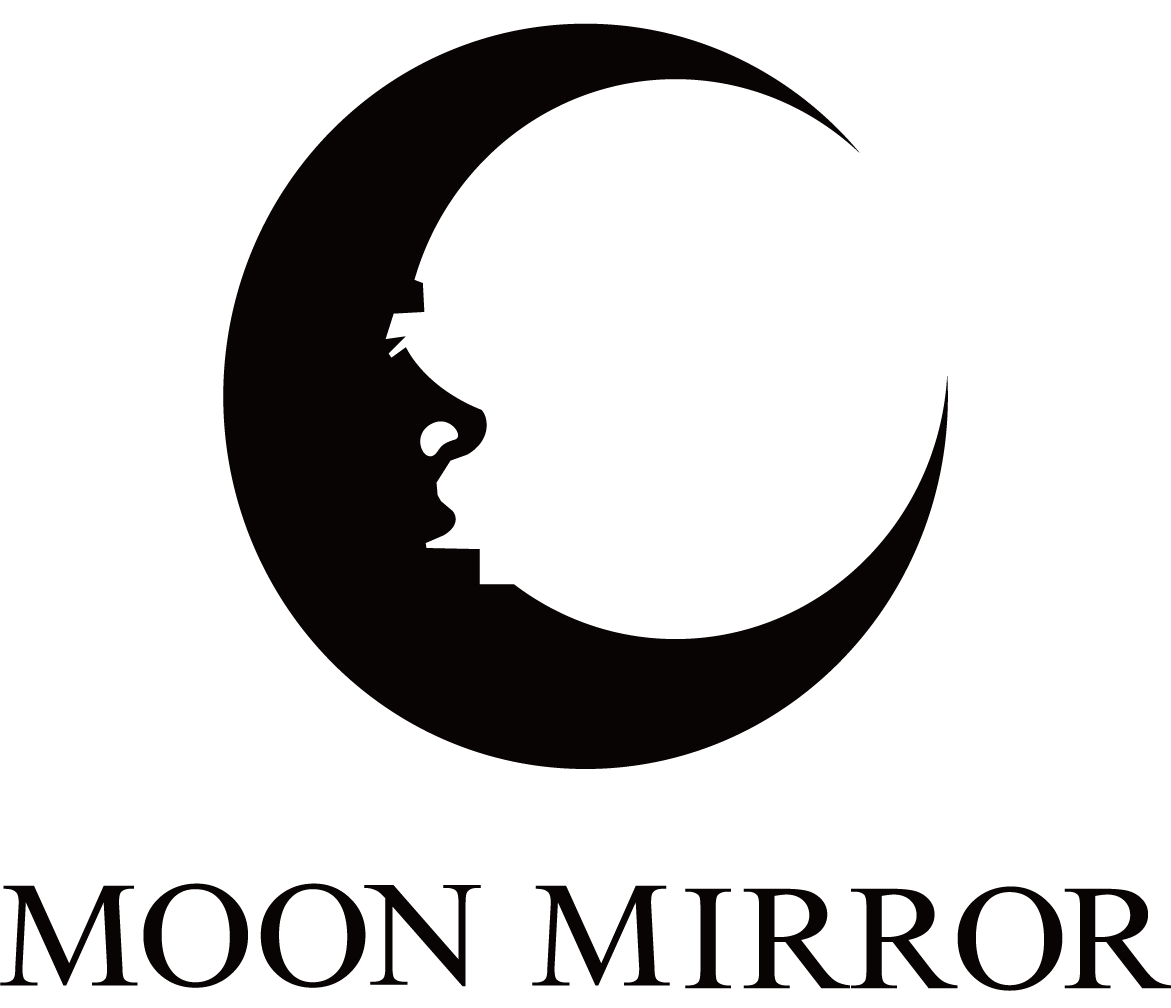
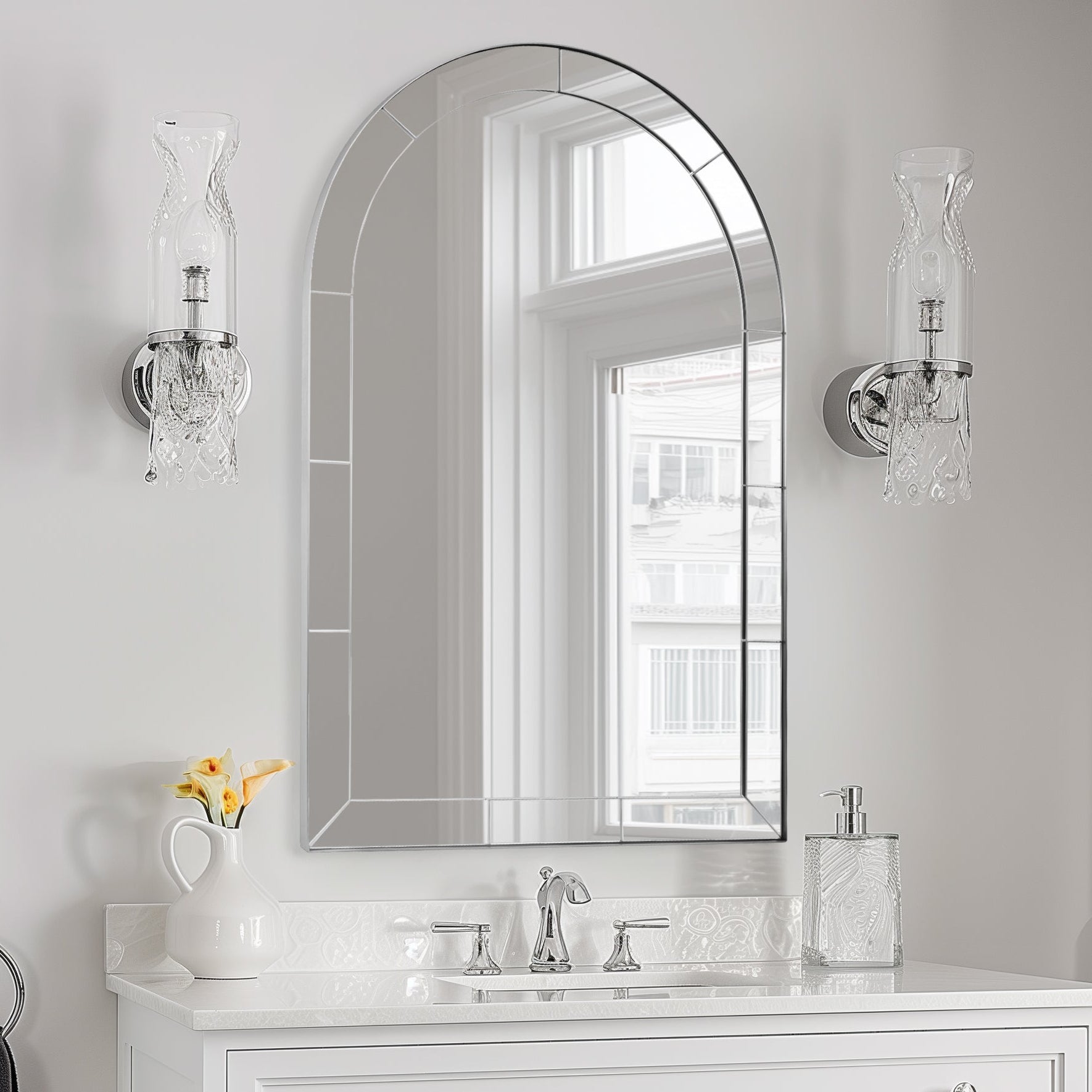

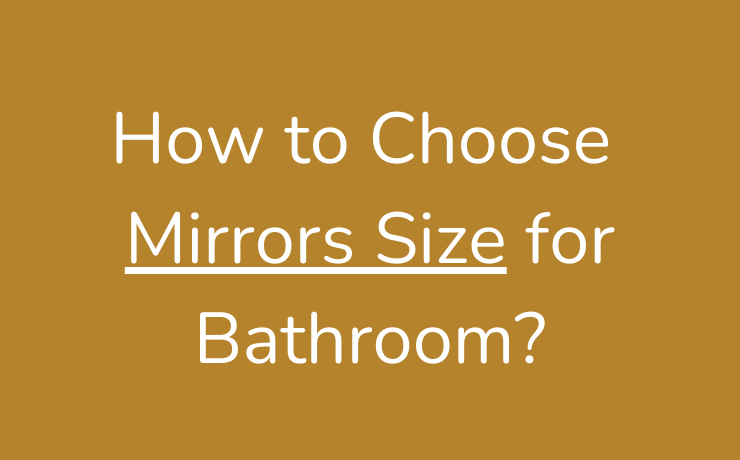




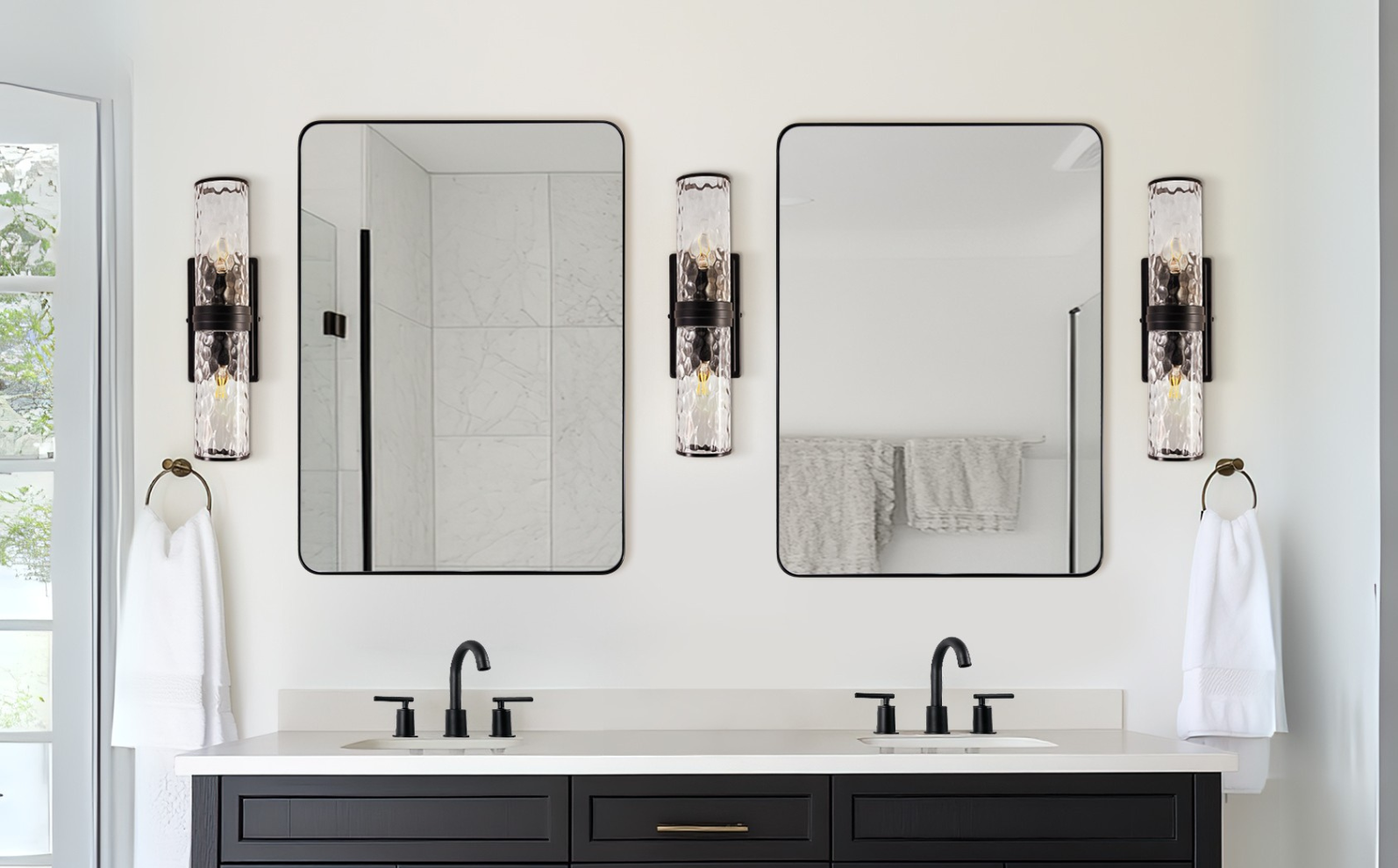
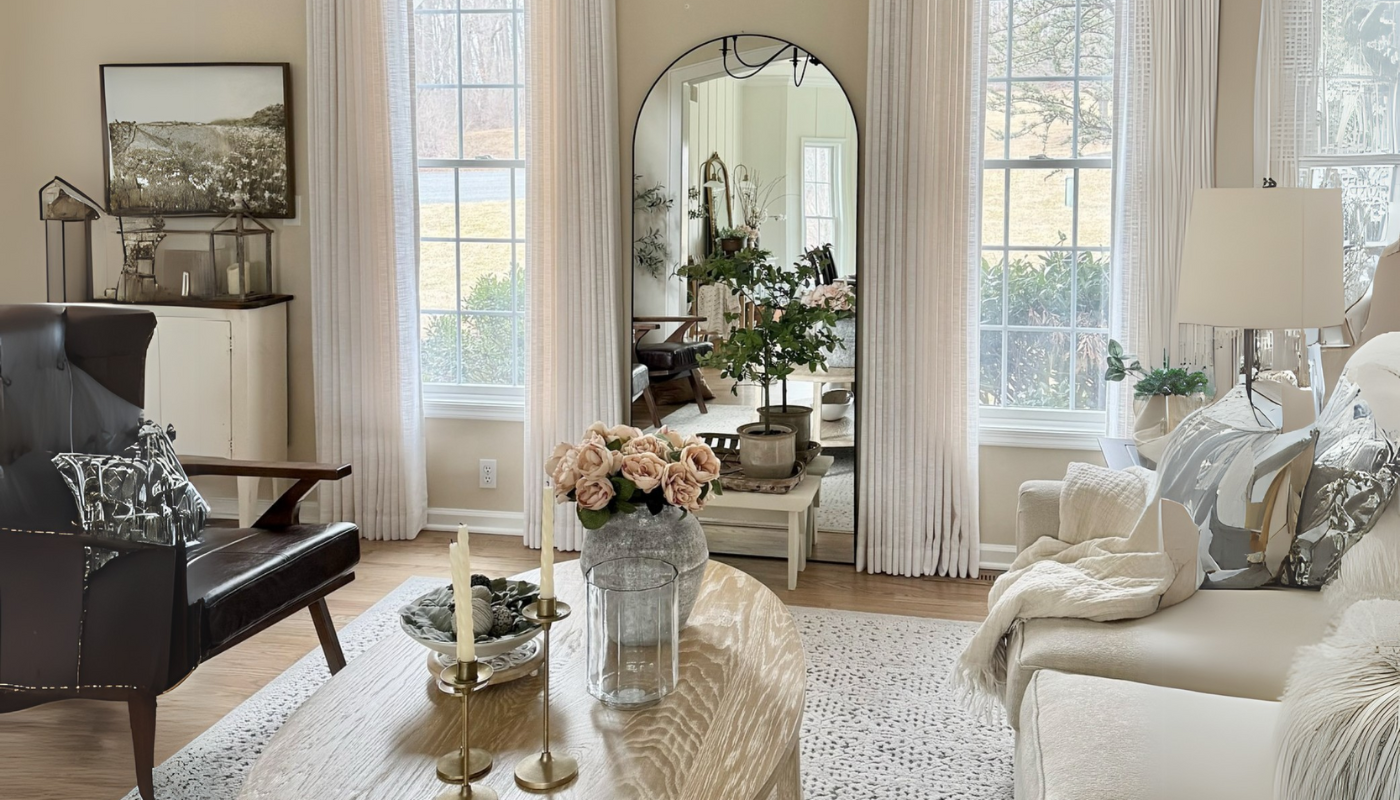











Laisser un commentaire
Ce site est protégé par hCaptcha, et la Politique de confidentialité et les Conditions de service de hCaptcha s’appliquent.